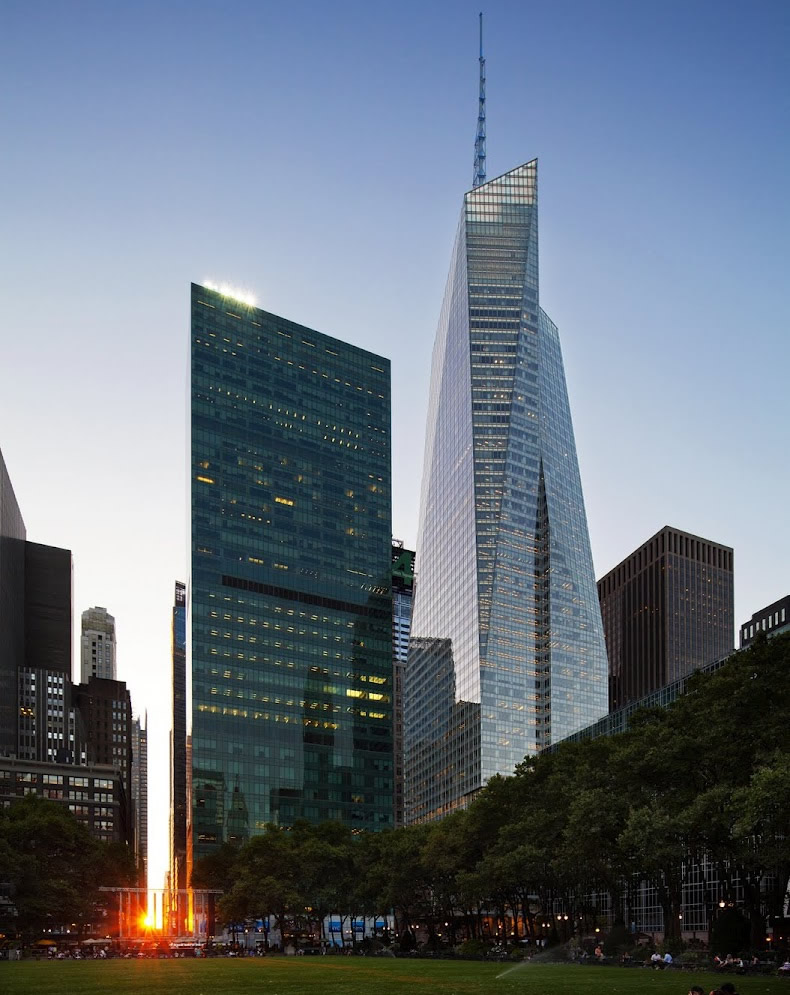
The Bank of America at One Bryant Park
Edward M. DePaola, P.E., SECB, F.SEI
President and CEO, Severud Associates, NYC

The Bank of America Tower at One Bryant Park is 55-story building with 2.2 million square feet of office space and a height of 1200 feet to its spire. With the completion of Freedom Tower in downtown Manhattan, it is now the third tallest building in New York. For architectural (9’-6” ceilings) and mechanical (under-floor air circulation) reasons, the typical floor-to-floor height is 14’-6”, significantly higher than most office buildings. Consequently, there are fewer floors than might be expected for a building of this height. Although simple in appearance, the structural design was anything but and presented challenges in all of its aspects, from the bottom of the foundation to the tip of its spire. The solutions to these challenges, however, ended up as elegant as its crystalline form would imply. One of the most striking architectural features of One Bryant Park is its faceted shape. Starting at about the 18th Floor and extending all the way to the top of the curtain wall, the four corners of the building begin to slope inward, towards the core, at shallow angles of about seven degrees (on average). Each corner starts its slope at a different floor and each sloping surface is skewed at a different angle (about 20 degrees, on average). The varied sloping surfaces and the curtain wall’s extremely clear coloring give the building the appearance of a very large quartz crystal. Although a steel-framed building, One Bryant Park utilizes reinforced concrete shear walls that encase the steel frame of the vertical transportation core to resist lateral loads. This system, where the steel frame is erected first and followed by the concrete encasement, was developed in the late 1960s and early 1970s but did not achieve widespread use, mainly due to problems coordinating the two trades and the lack of efficient forming systems. Recently, with the desire by building owners for hardened elevator shafts and stairways, this construction methodology is becoming more attractive. The system maintains the speed of erection of all-steel buildings but takes advantage of the stiffness of concrete shear walls. This construction technique presents its own set of design challenges. Environmentally, One Bryant Park is the first high-rise office building in the world to achieve a LEED Platinum rating. This was achieved through many mechanical systems and architectural features but was aided by the high, recycled content of the structural systems as well.
Ed DePaola, PE is President and CEO of Severud Associates Consulting Engineers PC, New York. He is licensed in 21 states, and a member of numerous professional organizations including The American Concrete Institute (ACI), The American Society of Civil Engineers (ASCE) and The American Institute of Steel Construction (AISC). He is a past President and Founding Member of the Structural Engineers Association of New York (SEAoNY) and is currently a member of the Board of Governors of the Structural Engineering Institute (SEI). Over the past 35 years, he has designed numerous projects including high-rise buildings, long-span facilities and special structures requiring innovative structural solutions. His structural designs include the Jeppesen Terminal Roof and Glass Enclosure Structures of the Denver International Airport, the American Airlines Terminal at JFK International Airport and the Bank of America Tower at One Bryant Park. He received a Bachelor of Science Degree and a Master of Science Degree in Civil Engineering from the University of Notre Dame, and his Juris Doctorate from Seton Hall School of Law. He was the Principal-in-Charge of the “Bank of America Tower at One Bryant Park”, the second tallest building in NYC and the first high-rise office structure in the world to receive a LEED Platinum rating. In March of this year, he was made a Fellow of The Structural Engineering Institute of ASCE.